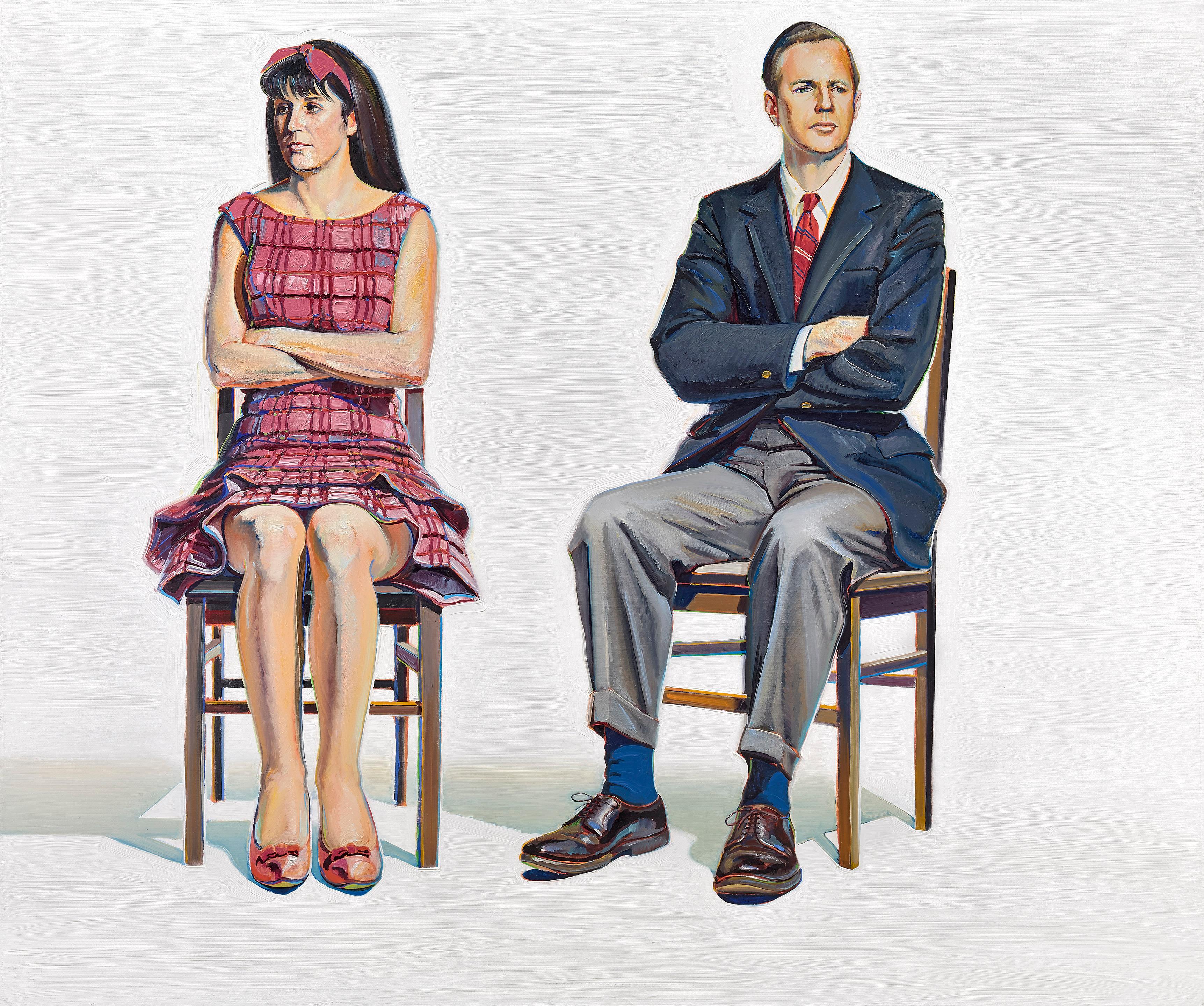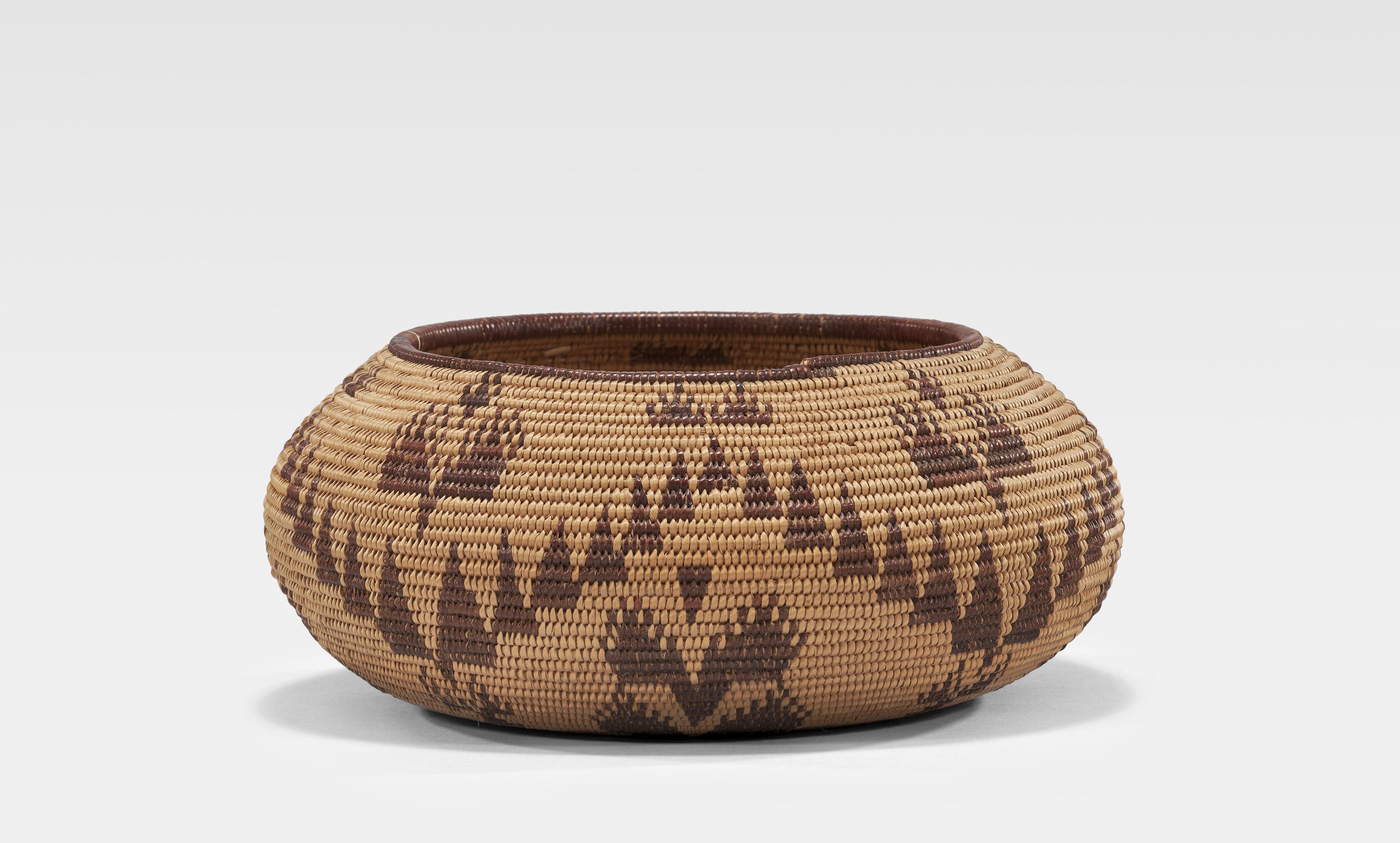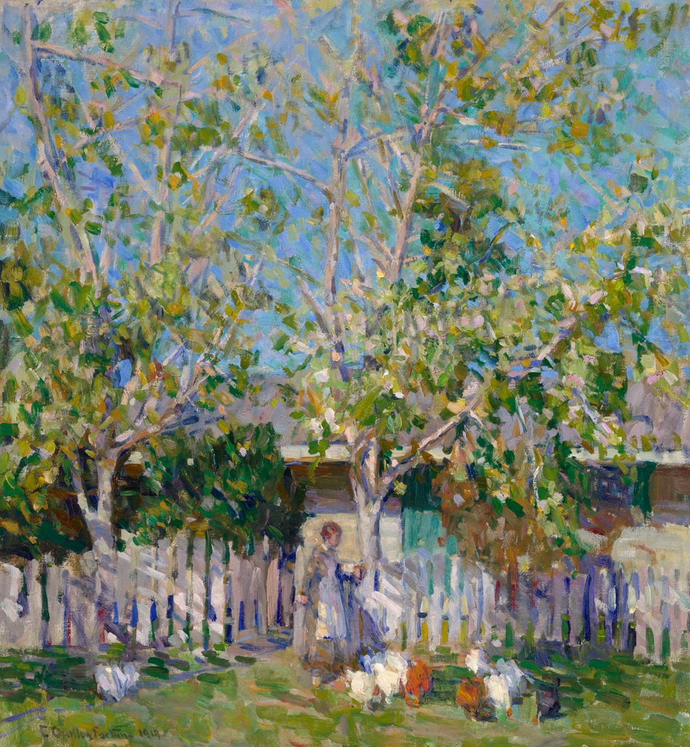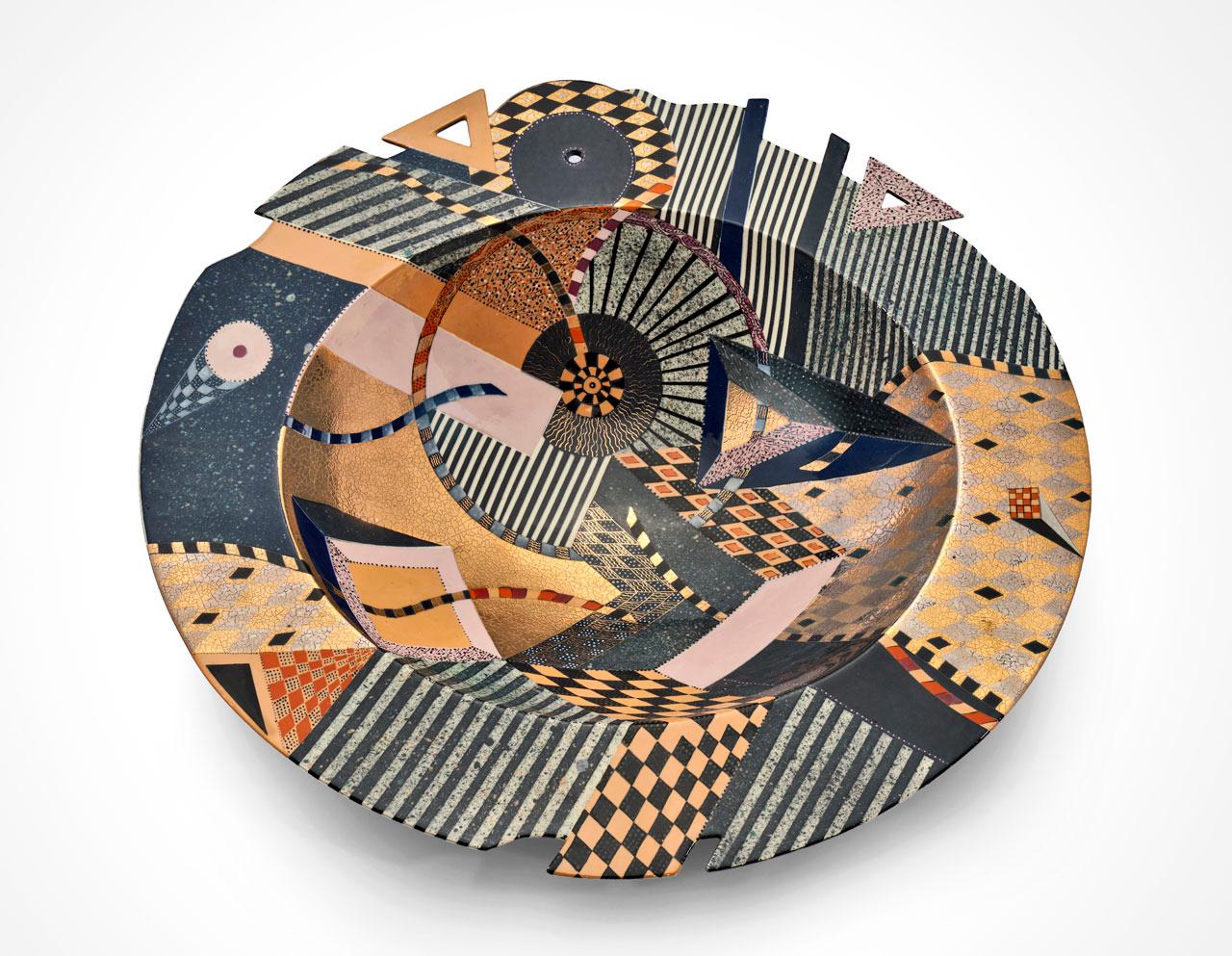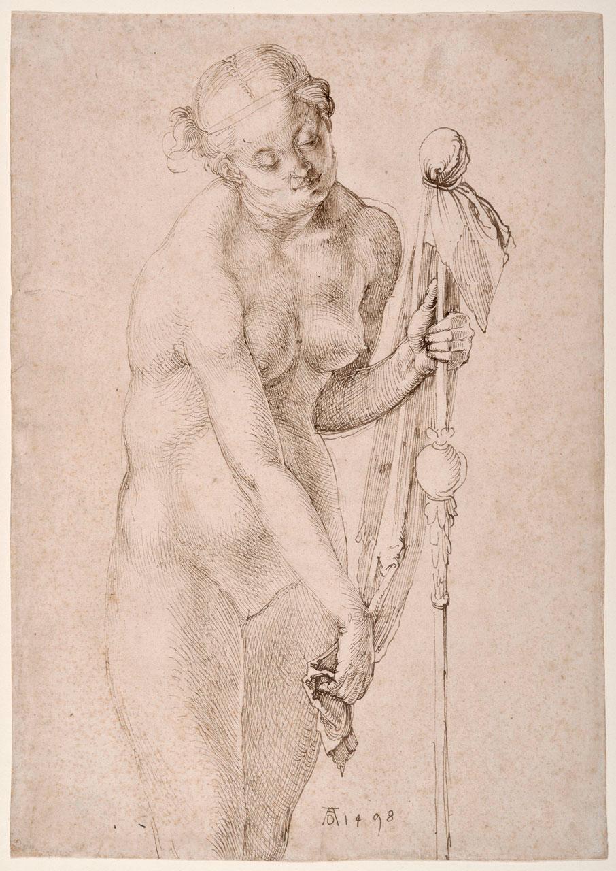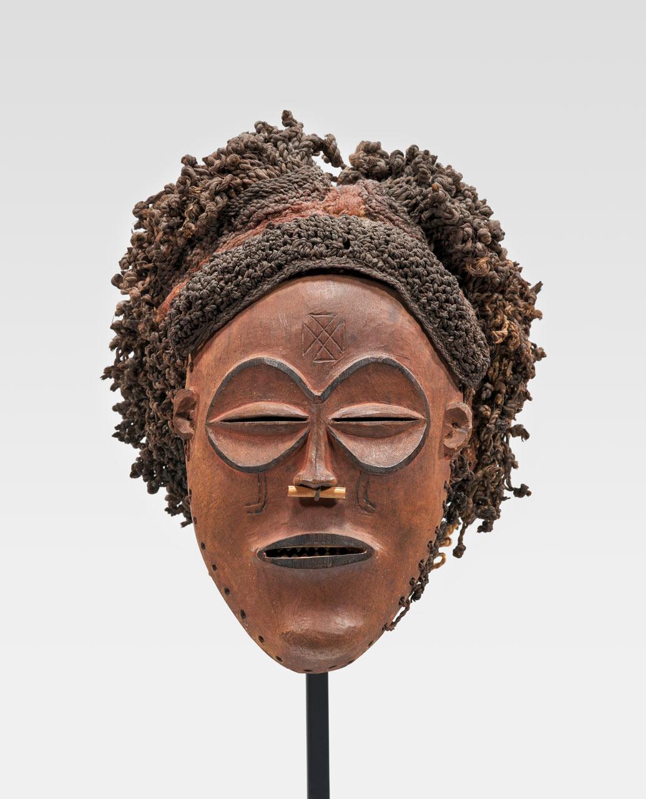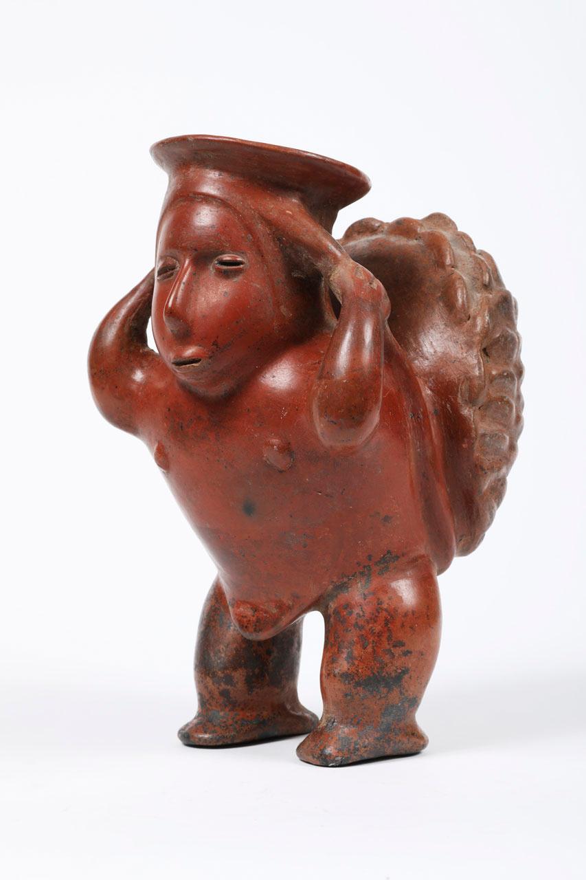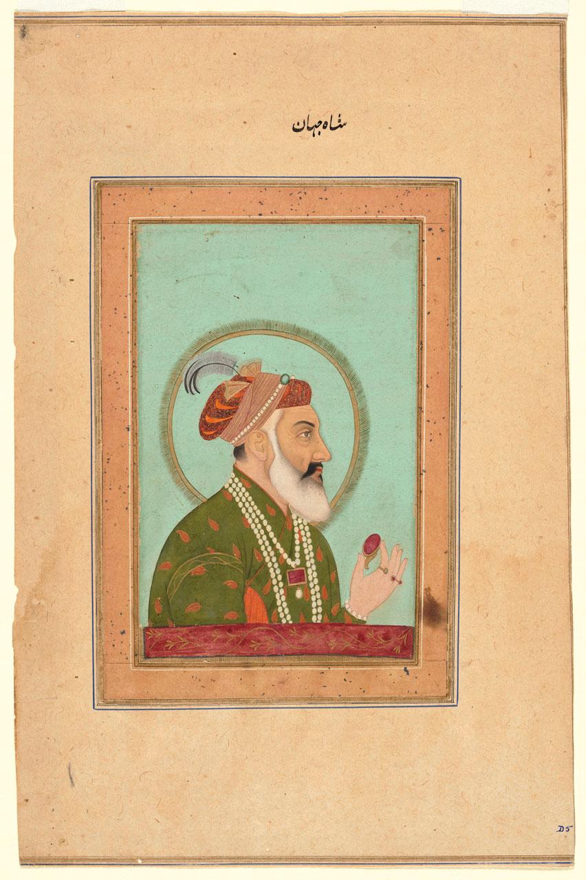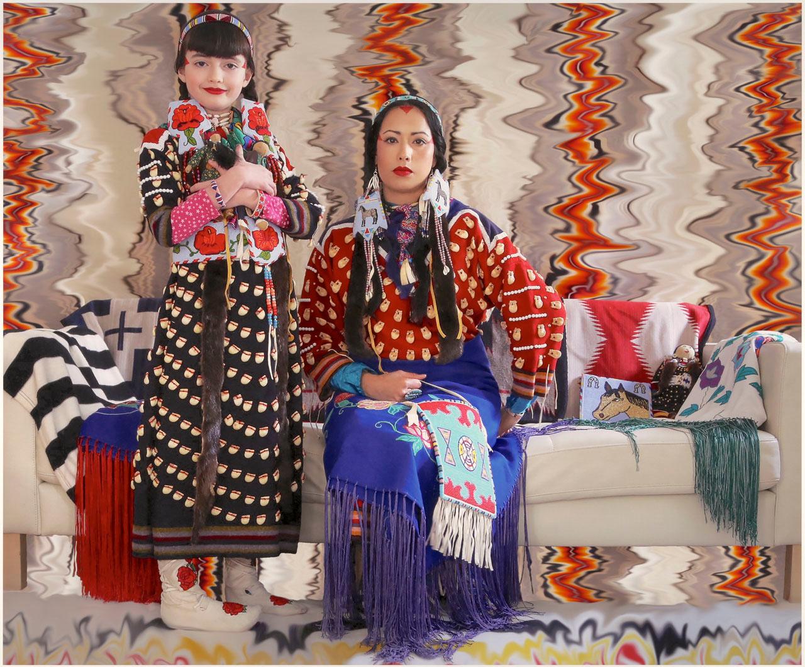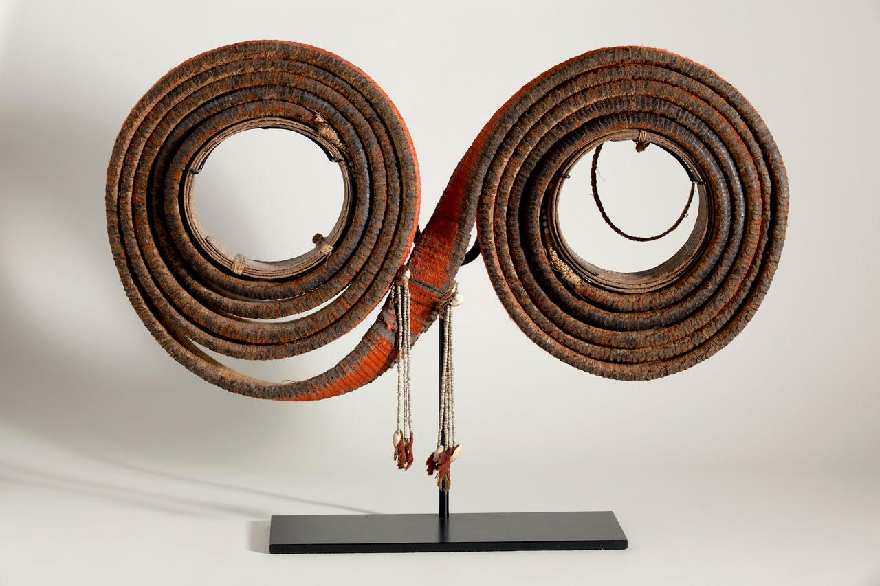About The Crocker
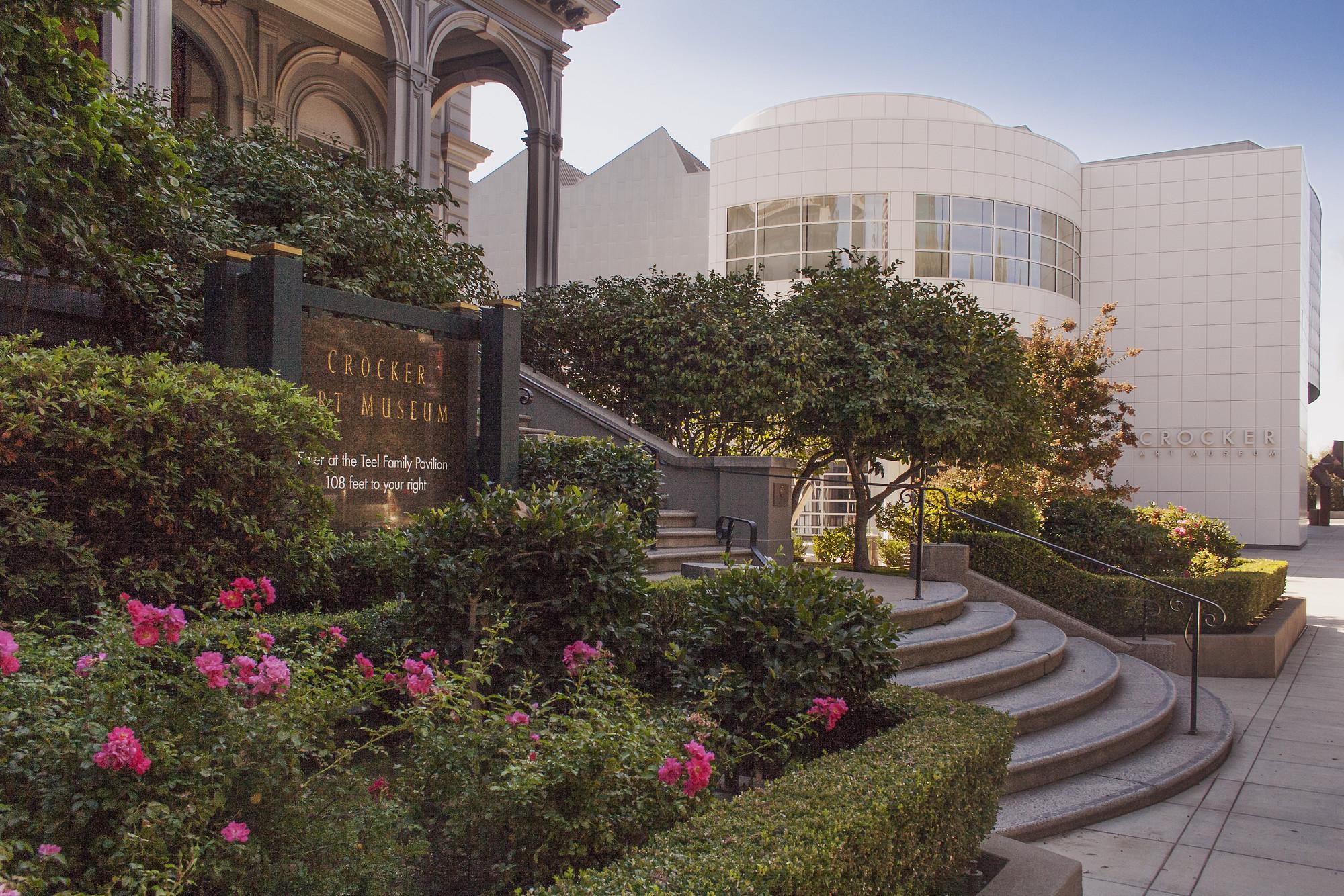
We bring people together and connect them in unexpected ways with art, ideas, each other, and the world around them.
The Museum
Discover a diverse collection of artworks that span centuries, continents, and cultures at the Crocker Art Museum, the primary resource for the study and appreciation of fine art in the Sacramento region. In addition to a robust schedule of changing exhibitions, visitors can explore California art dating from the Gold Rush to the present; a renowned collection of Master Drawings and European paintings; one of the largest international ceramics collections in the United States; and collections of Asian, African, and Oceanic art.
Engagement with art is at the heart of everything we do, and our calendar of events offers innovative art experiences for visitors of all ages, including family-friendly programs, thought-provoking talks and conversations, inspiring concerts and films, and more.
With a blend of historic and contemporary, traditional and modern, there is always something surprising to discover at the Crocker!
350
>25,000
151,000
Our Mission
The Crocker’s mission is to promote an awareness of and enthusiasm for human experience through art.
We measure our success by our ability to enrich the intellectual and cultural life of the communities we serve. We strive to create and sustain a culture of learning in which works of art are perceived both as objects of visual delight and as symbols of human thought.
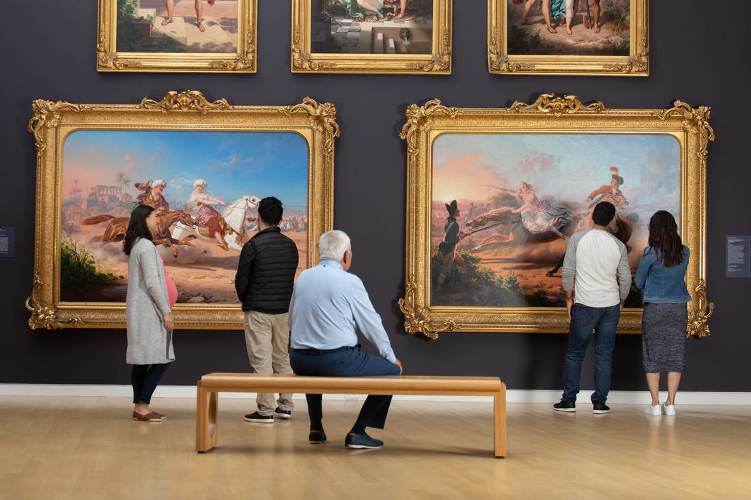
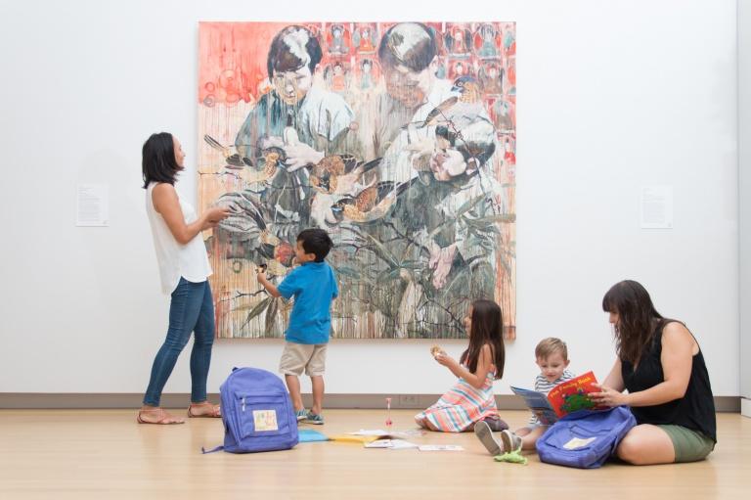
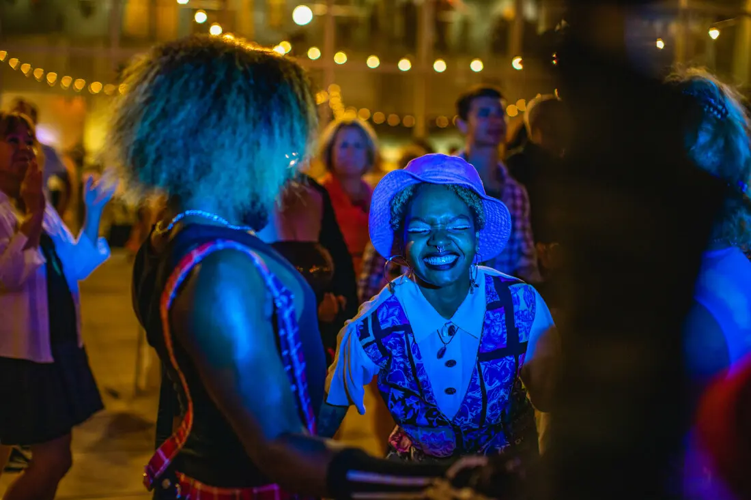
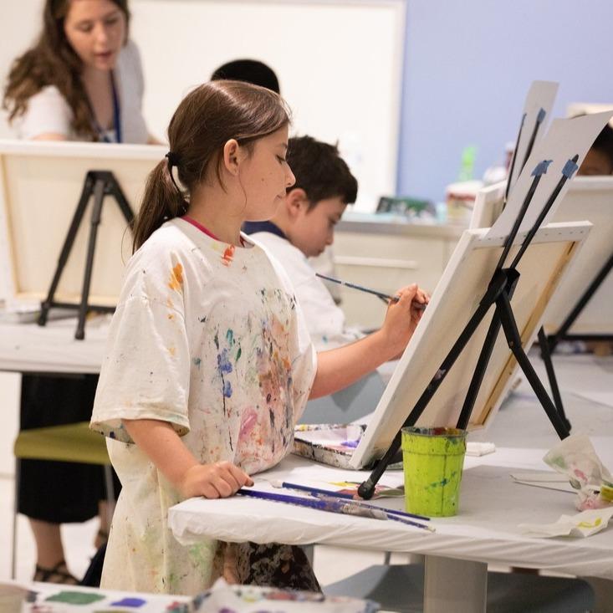
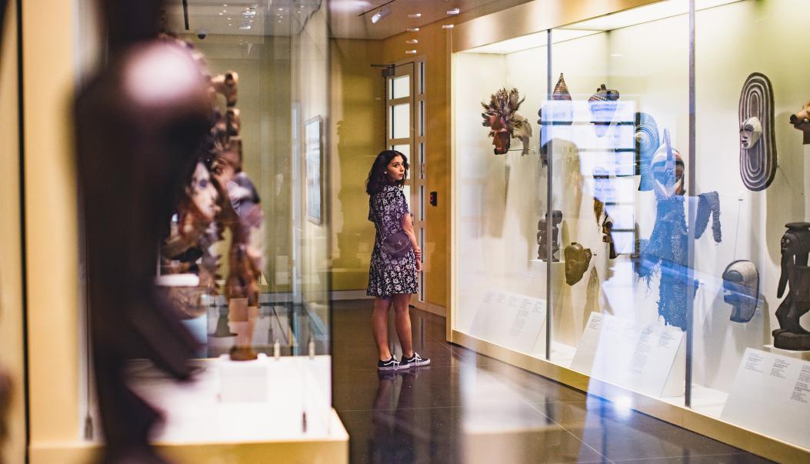
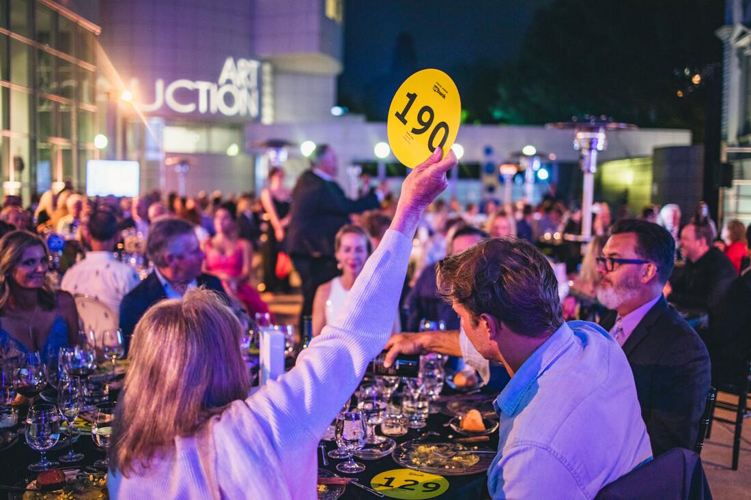
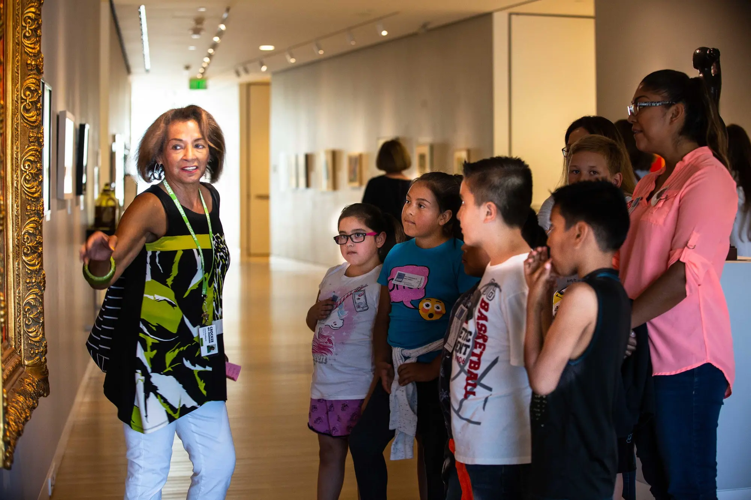
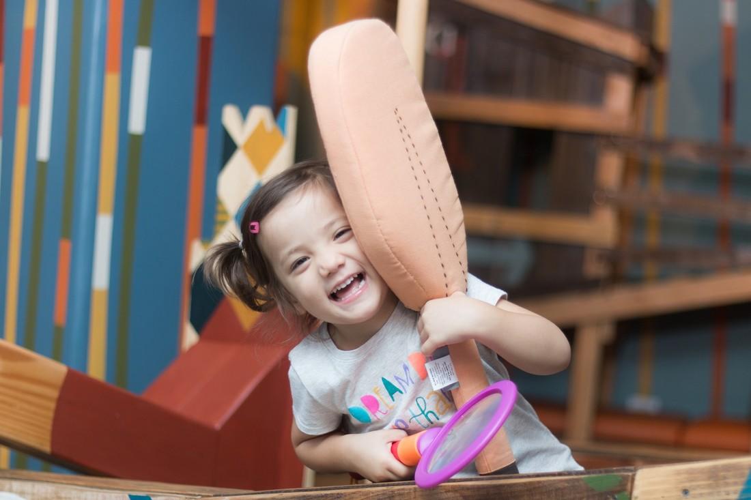
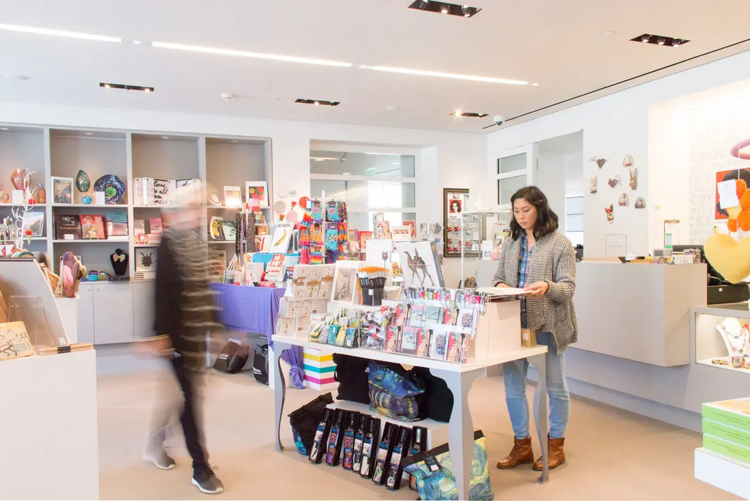
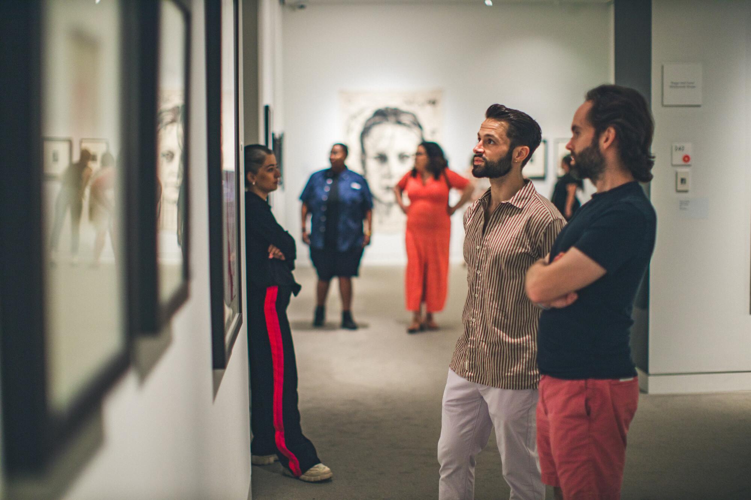
Land Acknowledgment
Land Acknowledgment
We acknowledge that the Crocker Art Museum is on the traditional land of the Nisenan people, and the current state of California is the homeland of many tribes. We are honored to be here today.

We are the only museum in the Sacramento region accredited by the American Alliance of Museums (AAM), a recognition given to fewer than 1,100 of the nation's 33,000 museums. AAM accreditation certifies that a museum operates according to standards set forth by the museum profession, manages its collections responsibly, and provides quality service to the public.
